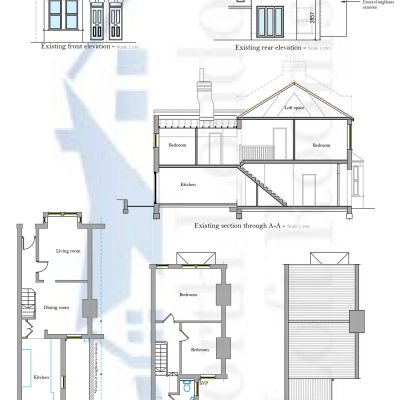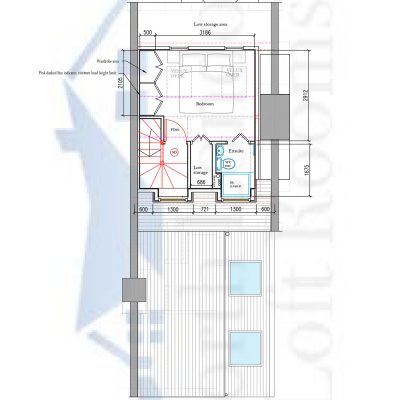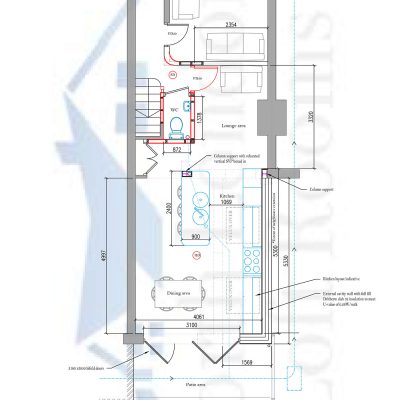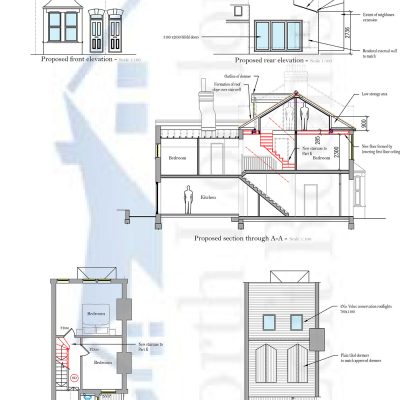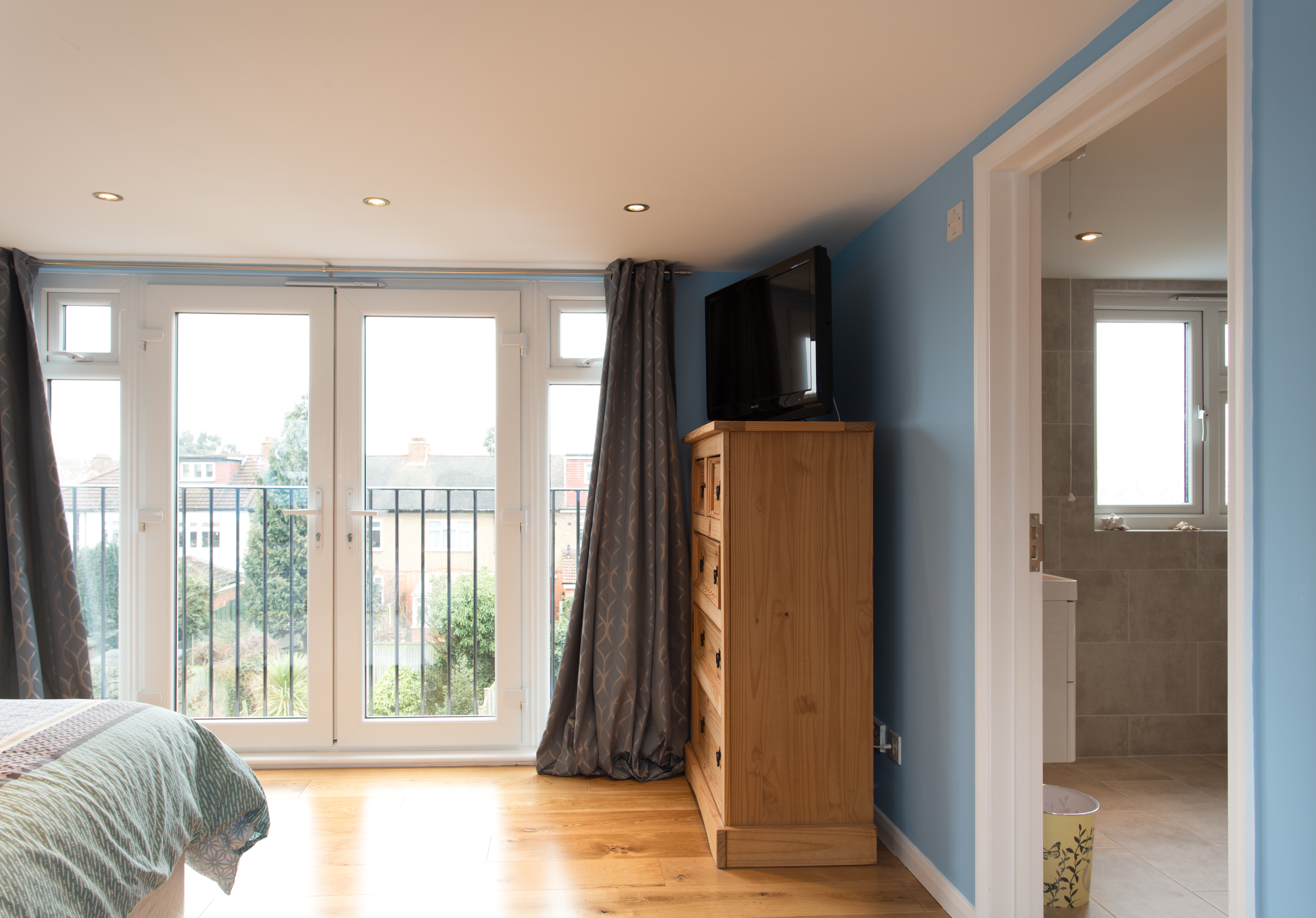Planning & Design service
At North London Loft Rooms, we offer a full design and planning service, ensuring you maximise your space & budget whilst considering the latest building regulations but more importantly planning guidelines.
Each area of London is different as well as each property. Certain planning rules may affect what alterations you can undertake. Working with us will allow you to easily navigate the sometimes-complex rules and regulations.
Whichever service you decide to use our surveyor’s will attend and fully site survey your property including taking measurements for building regulation drawings that you will hopefully need later, and this thereby reduces further costs in the future. We will fully discuss the layout and potential for the property and undertake revisions of the plans with you until we get it right.
Our services are up front and transparent and offered at a fixed price the only other fees are the council’s submission fees.
Just need drawings – £1350+vat
This service will allow you to answer several questions that maybe outstanding regarding your build. In our experience this initial investment can save £1,000’s in the long run as you are better prepared and can budget accordingly. This set of drawings will consider structural requirements, planning considerations, material choice, building regulations, fire safety, budgetary requirements, plumbing & drainage and potential options for layouts and practical uses. Our surveyors have years of experience designing spaces, working alongside our build team we ensure you make the most of your space and budget. From these drawings we can identify and discuss the appropriate approval process.
Drawings plus Certificate of Lawfulness –£1600+vat
A Certificate of Lawfulness is essentially a means of obtaining a decision from the planning authority that a proposed plan does not require planning permission and is lawful to be built under permitted development. Our surveyors are qualified to produce Architectural drawings that comply with permitted development. Should you wish to get a rubber stamp from the council this can be useful when selling the property later.
Drawings plus Prior Approval Scheme £1600+vat
The ‘prior approval’ process only applies to larger single-storey rear extensions. This is defined as extending beyond the rear wall of the original house* by:
- over four and up to eight metres for detached houses; and
- over three and up to six metres for all other houses
If you wish to build an extension of this size, you must apply to the local authority, who will then consult the adjoining neighbours to advise them of your proposals.
If your neighbours raise any concerns or objections, the local authority will be required to determine if the proposal’s impact on the amenity of all adjoining properties is acceptable and, based on this, whether it can go ahead.
Drawings plus Full Planning Application –£1600+vat
Should you live in a property without permitted development rights or a conservation area where permitted development doesn’t apply, you will need to apply for a householder planning application.
Our continuous liaison with various planning departments means that we have built relationships and have a in depth understanding of local authorities, allowing us to advise on possible pitfalls and likely oppositions from planning departments, guiding you to an easier successful application.
We then take you through the planning stages to refine your application, including pre-application, full application, and appeal (where necessary) at no further cost other than payment of any council fees. (Fees vary with authorities so cannot be included in our fixed price).
We make sure drawing on all our experience that, at each stage we provide all the necessary documents required and as much additional evidence possible to strengthen your case for your extension or conversion.
Just drawings plus convert to Virtual Reality – £1750+vat
We can also turn your drawings into Virtual Reality allowing you to visualise your new space in full colour achieving a better understanding of the desired space from scaled drawings, even be able to view using our VR headset

